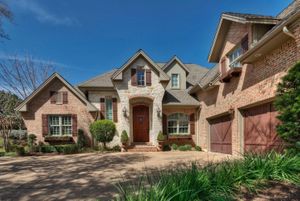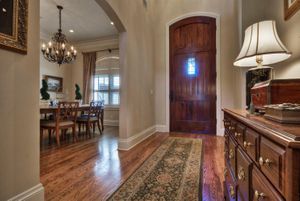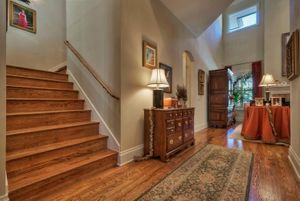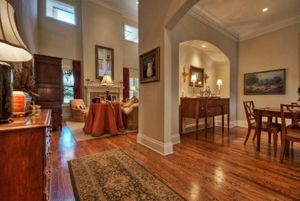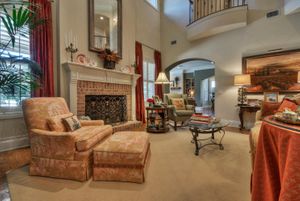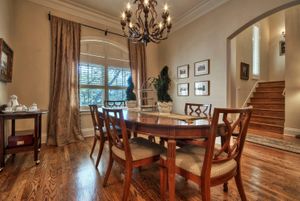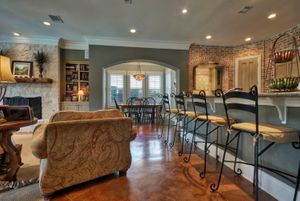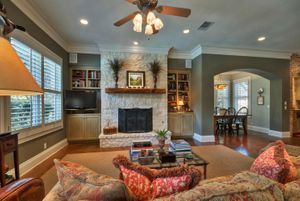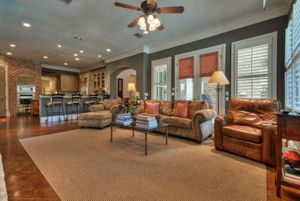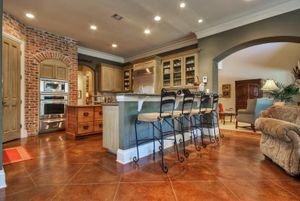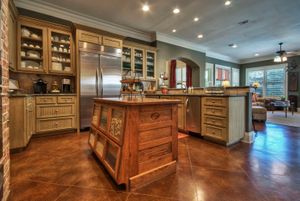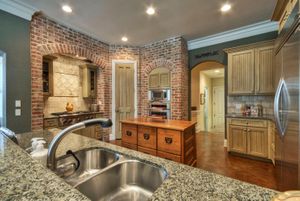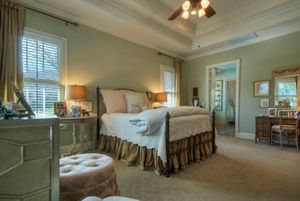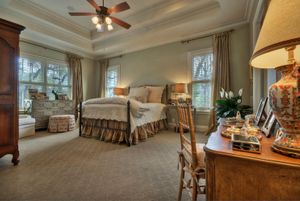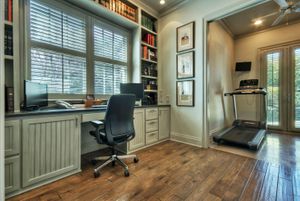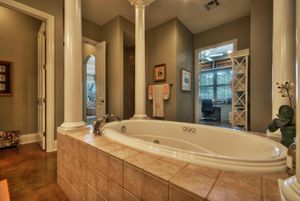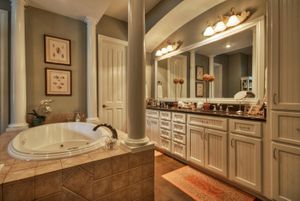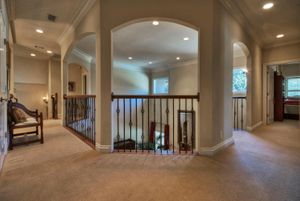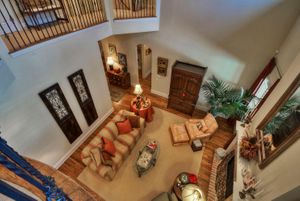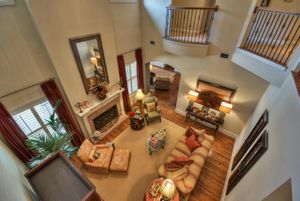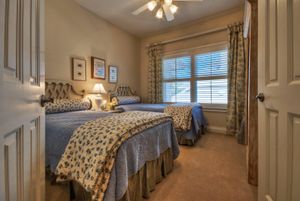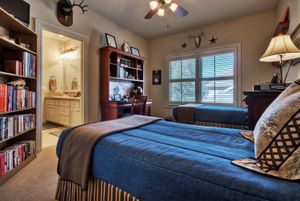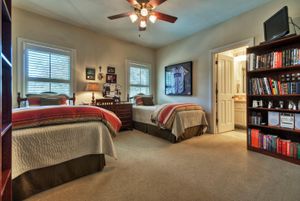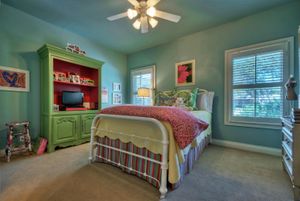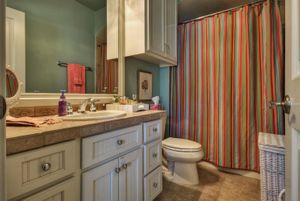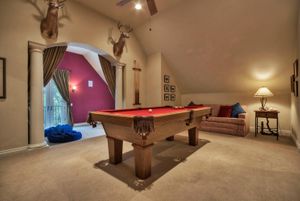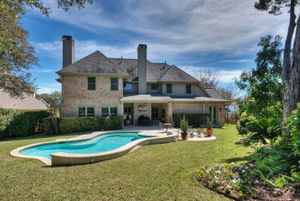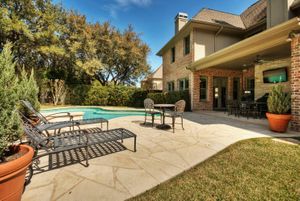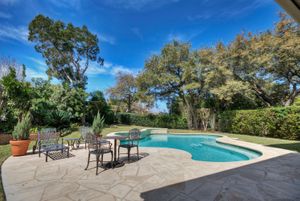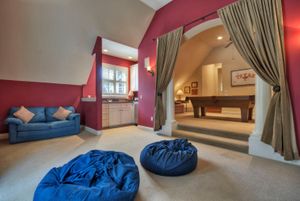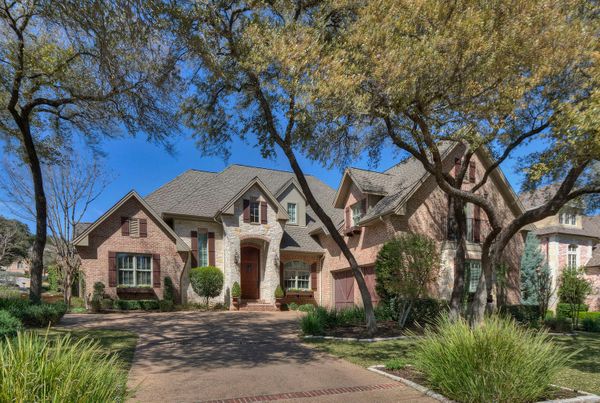
3000 Sparkling Brook Lane | SOLD
Master down with his and her closets, office and workout room attached
4 BR up with 3 baths, media room and game room with wet bar
+- 4846 sqft
Built in 2000 by Architect Mark Carlson and John Hagy Custom Homes
Traditional, open floor plan with formal living and dining rooms; family living and dining rooms opening out to the covered patio and pool
Very private back yard oasis with mature landscaping while backing to greenbelt
Oversized kitchen with Kitchenaid stainless appliances and granite counters with brick accent walls
Bridgepoint Elementary, Hill Country Middle and Westlake High Schools
Nestled on one of the premier lots in West Rim Estates, this traditional home will exceed the expectations of any Austin Buyer. Built in 2000 by Architect Mark Carlson and John Hagy Custom Homes, the home boasts privacy behind the West Rim Estates gates as well as access to the exemplary Eanes ISD schools. This home features a master bedroom suite down with an attached office and workout room. Formal living and dining and family living and dining adjoin an oversized, open kitchen. Upstairs plays host to your secondary bedrooms and baths with a media and game room with wet bar.
